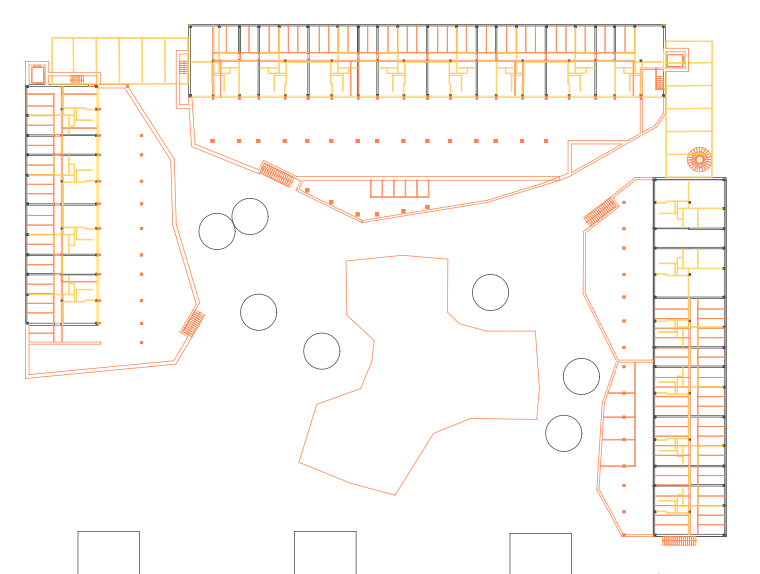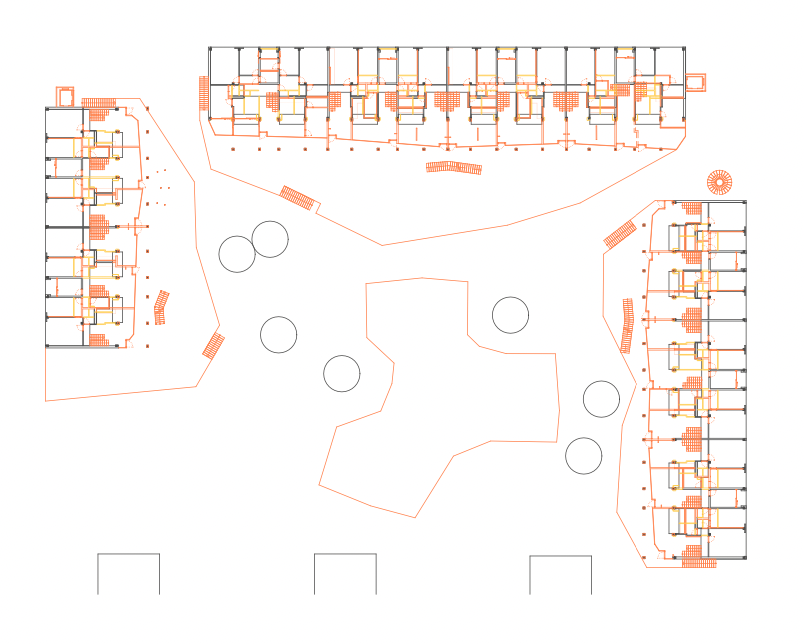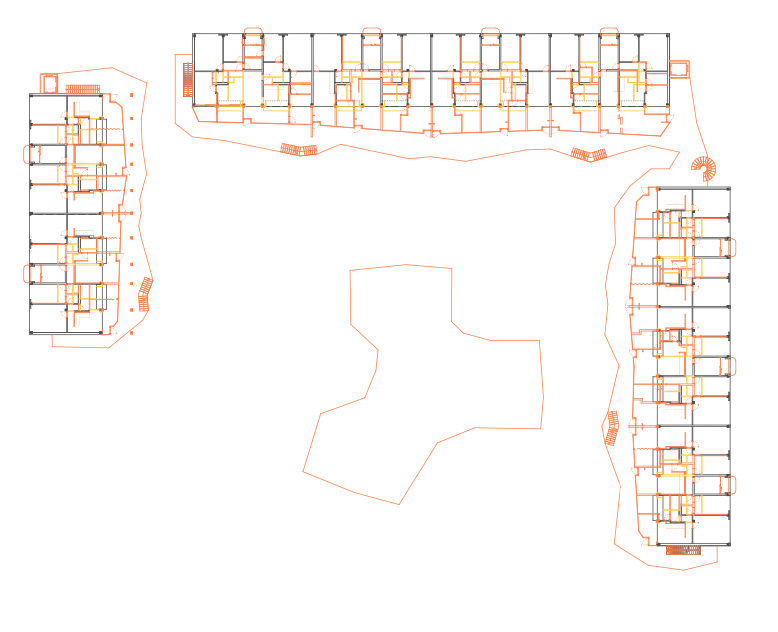Westwijk, Vlaardingen - construction started 1954
One of the building blocks - google maps, 2022
Garage boxes of building block - google maps, 2022
Observation: Appropriation of grass field - own photographs, 2022
Observation: Appropriation of grass field - own photographs, 2022
Map of westwijk - Red, building blocks we tackle
Urban plan with tool-box
Putting the focus only on the main road, to reduce traffic on other roads
Adding green & new volumes in inner-courtyards and on the rooftops
Floor plan 00
Floor plan 01
Floor plan 02
Zoom in on section of floor plan 01
Section from North to South



View on inner-courtyard - Djamo Mastenbroek
View on sky-street - Djamo Mastenbroek
Entrance of block - Djamo Mastenbroek
Photographs of model, section 1.100 - front view
Photograph of final presentation
Photograph of final presentation
Justus van Effenblok, Axonometric drawing - Michiel Brinkman, 1921
Justus van Effenblok - Michiel Brinkman, 1921
Justus van Effenblok - Michiel Brinkman, 1921
Safe playground for the children - own photograph, 2022
View on inner-courtyard from kitchen - own photograph, 2022
Appropriation of inner-courtyard - own photograph, 2022
Appropriation of inner-courtyard - own photograph, 2022
Sky street - own photograph, 2022
Sky street & balconies - own photograph, 2022
Fences, closed during nights - own photograph, 2022
Fence between Inner-courtyard and streets - own photograph, 2022
Stop-motion movie of the collage
Collage of the observations
Collage of Golden Lane estate, 'sky-street' - Alison and Peter Smithson, 1953
Floor plan of Golden Lane estate, 'sky-street' - Alison and Peter Smithson, 1953