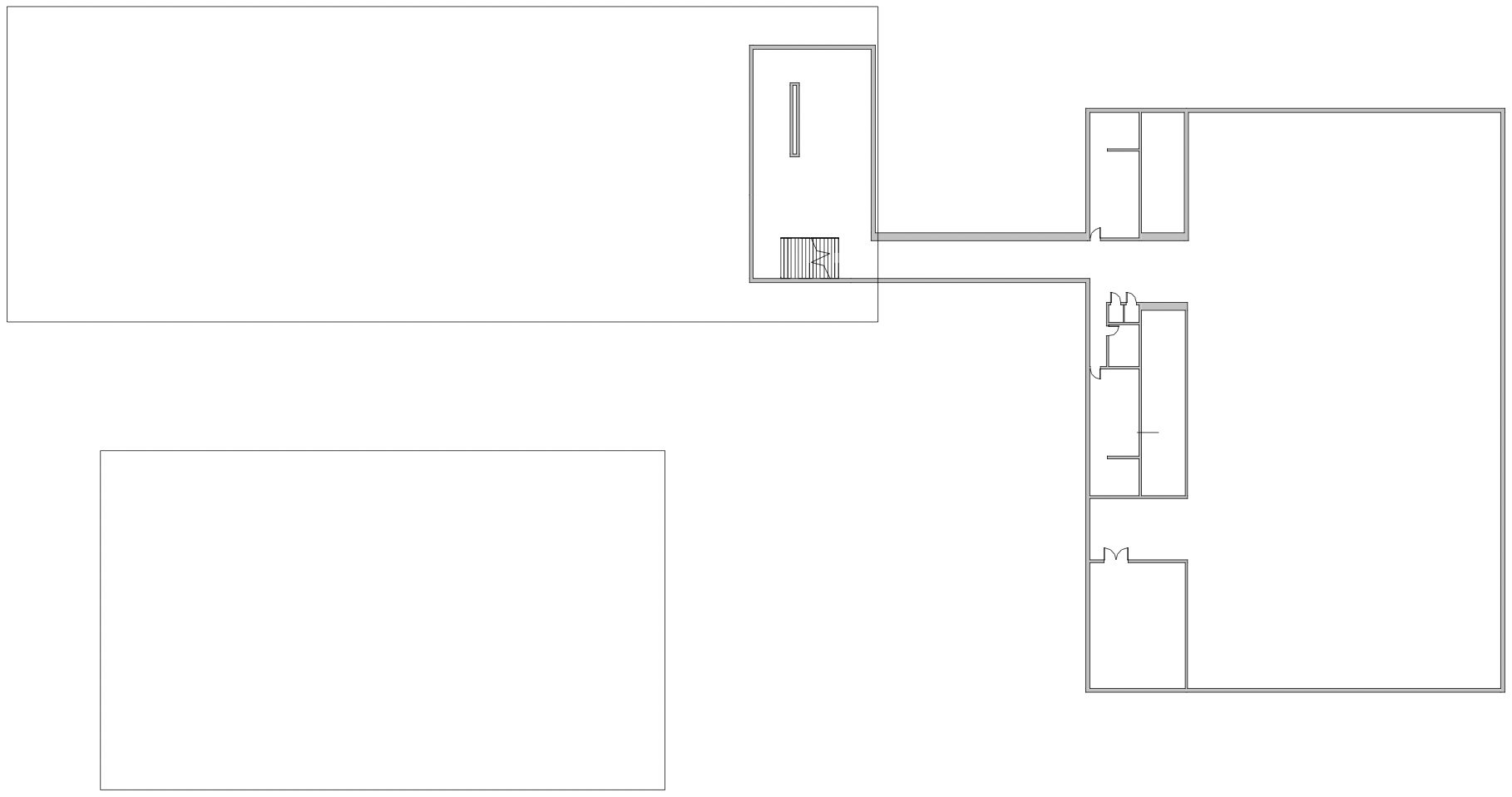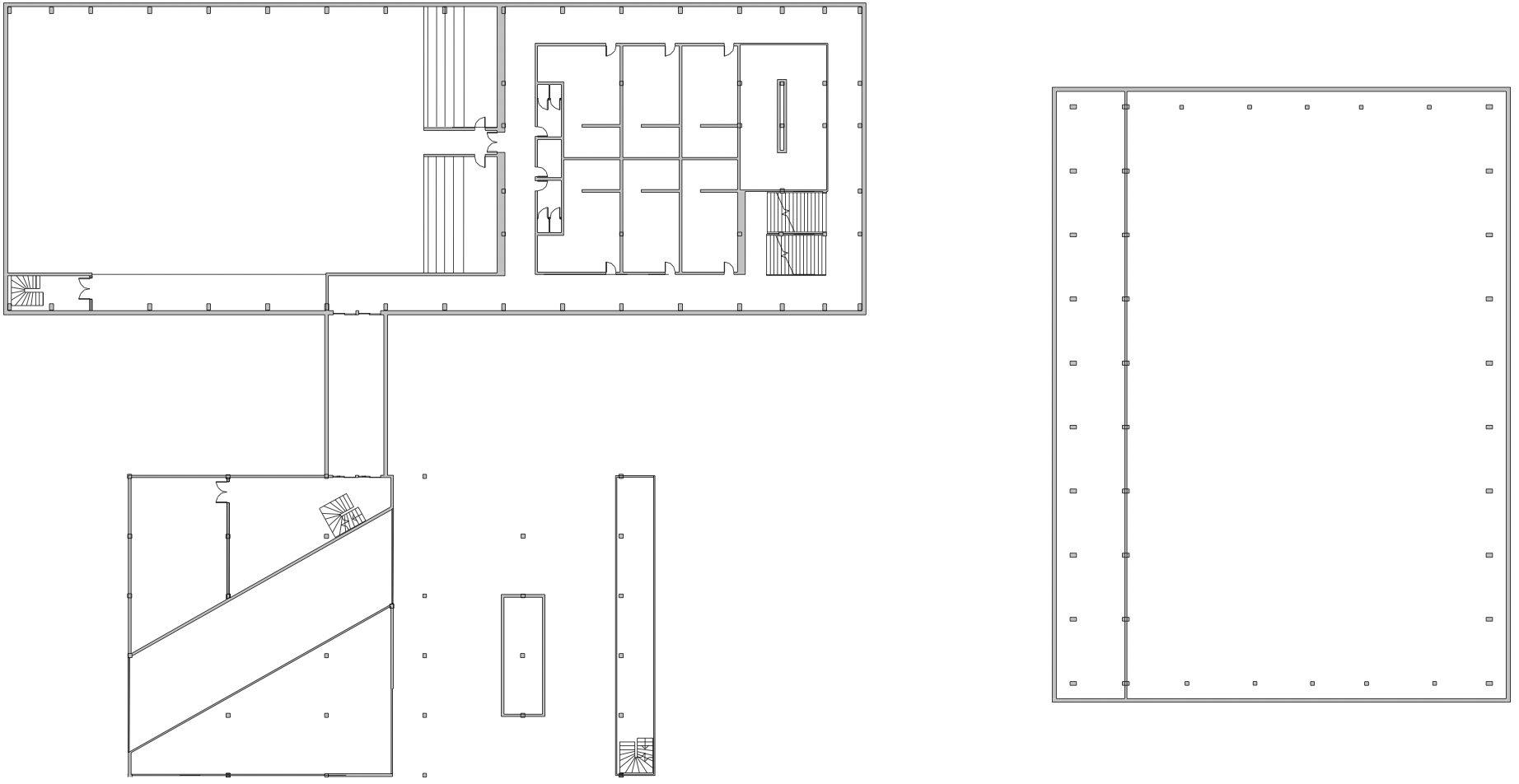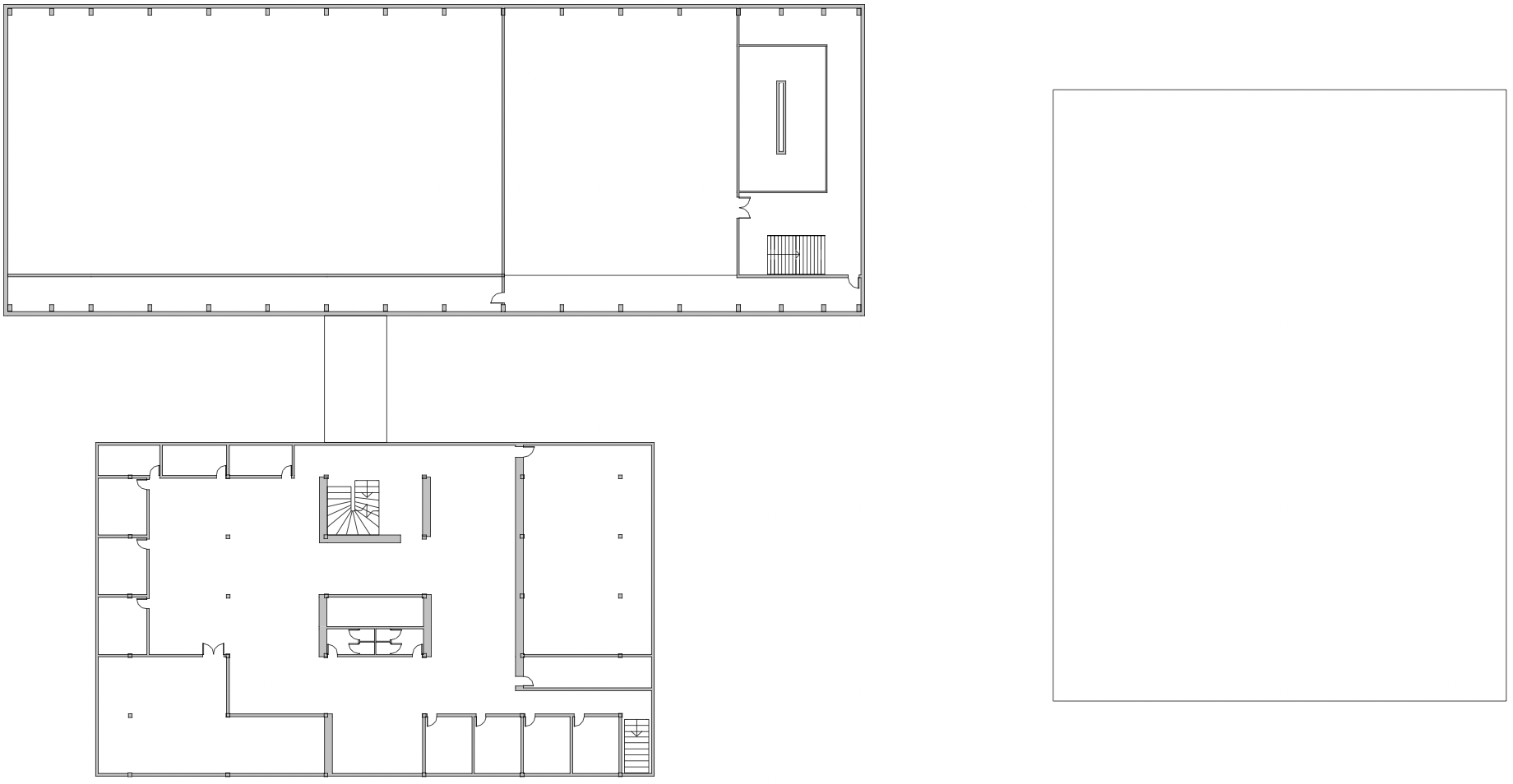FINAL Bachelor PROJECT, TU DELFT, 2018
TUTORS: Ad van Aert
The Maaskant, an iconic symbol of Rotterdam’s reconstruction, stands proudly in Schiehaven by the water. The task at hand was to repurpose the Maaskant into a sports education facility. The design concept revitalises the Maaskant’s core principle: a rectangular box seemingly floating, accentuated by a transparent ground floor. To accommodate the complete program, two additional volumes are introduced, strategically housing larger sports halls either below ground or on the first floor to preserve the floating effect. Together, these three volumes form an inner square at the heart of the project.
Design
Poortgebouw, 1994 - Piet Rook
Poortgebouw, 1961 - Stadsarchief Rotterdam
Concept scheme's
Floor plan 00 in context



Floor plan -01, 01, 02
Section from NE to SW
View on entrance and gym hall
Facade fragment - 1.25
Roof detail - 1.5
Construction axonometric drawing
*Page header photo - Marlies Lageweg, 2021